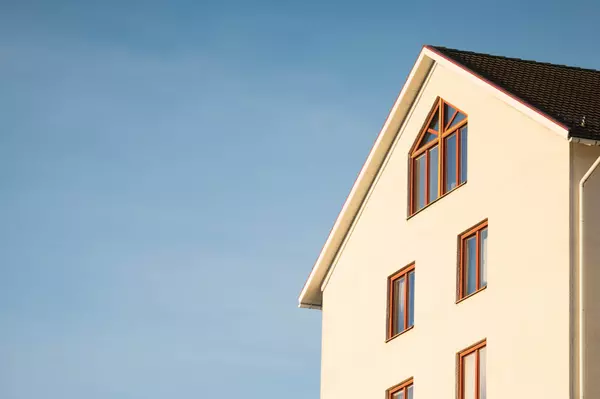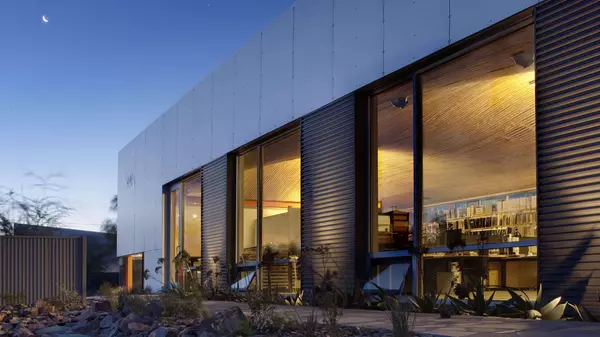85 single-family homes proposed for Ninth and 10th streets in Ramona
The Rancho Prado subdivision of 85 single-family homes could be built on nearly 20 acres between Ninth and 10th streets in Ramona if the county gives the developer the green light.
Warmington Residential of Costa Mesa has proposed the plan that would be designed by KTGY Architecture & Planning. The two-story structures would have four to five bedrooms and range from 2,650 to 3,436 square feet, according to the county.
The homes would feature large backyards, which provide outdoor space for families and a character consistent with Ramona’s rural setting, said Joe Oftelie, president of Warmington Residential’s Southern California Division.
“There is a demand for all housing types in Southern California, including large homes on large lots, large homes on small lots and small homes on small lots,” Oftelie said. “Housing in Southern California is still massively undersupplied and, therefore, demand remains high.”
Additional features would include rooftop solar that complies with California’s energy requirements, according to the company. The project will also have a community park with picnic tables, a playground, large turf open space area and a community garden.
A tentative map for the project, located near San Vicente Road and I Street, was submitted to the county on Aug. 28 as part of the developer’s discretionary applications, said Donna Durckel, county Land Use and Environment Group communications officer.
The plans are under review by the county, she said, adding that county grading and improvement plans would be required before any groundbreaking on the vacant site and building permits would be required before any construction of homes.
Eleven of the homes will be included as affordable housing homes. These affordable rate homes will be built to the same standards as the market-rate homes, with no difference in design or construction quality, Oftelie said.

Rancho Prado would be developed with three different floor plans and each floor plan will have its own version of three different architectural styles, including Spanish, Craftsman and Monterey designs.
The neighborhood around the proposed project consists of single-family homes. While the project site is largely vacant, there is one existing single-family home that will remain, Oftelie said.
“The 85 homes are thoughtfully designed in keeping with the aesthetic of the neighborhood and built with modern features and high-quality finishes,” he said.
Pricing has not yet been determined and will depend on market conditions at the time of construction, company officials said.
Warmington is including the 11 affordable units under the state’s Density Bonus Law, which allows the developer to build addition homes beyond the baseline zoning in exchange for setting aside a portion as affordable housing, Oftelie said.
“This ensures compliance with state housing laws while helping to meet the community’s need for a range of housing opportunities,” he said.
The tentative map and density bonus need to be approved by the county Planning Commission before construction can start, Durckel said.
Oftelie estimated that if the project is approved, construction work could start on the project in late spring or early sumer 2027, with full community completion around mid-2029.
“Typically, once approvals are secured, grading could begin within about a year, with home construction following soon after,” he said. “Overall build-out will depend on the timing of approvals and market conditions.”
After the county departments finish their reviews, Warmington Residential plans to assess their comments to determine if there are significant issues requiring major changes to the site plan or community layout, Oftelie said.
If no substantial revisions are needed, he said they plan to request meetings with the Ramona Community Planning Group and the Ramona Design Review Board.
“These meetings will allow us to share the project details, gather feedback and connect directly with local residents,” he said.
Warmington has built over 40,000 homes throughout Los Angeles, Orange, Riverside, San Bernardino and San Diego counties.
Categories
Recent Posts










GET MORE INFORMATION


