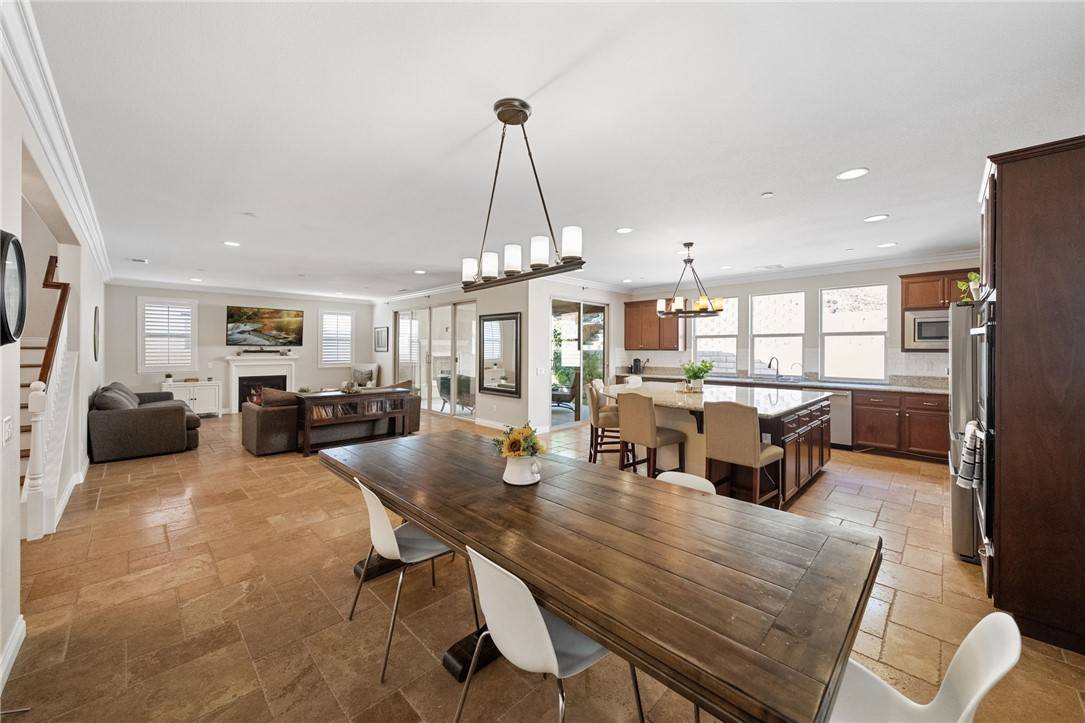31870 Sweetwater Circle Temecula, CA 92591
UPDATED:
Key Details
Property Type Single Family Home
Sub Type Single Family Residence
Listing Status Active
Purchase Type For Sale
Square Footage 3,361 sqft
Price per Sqft $237
MLS Listing ID SW25053528
Bedrooms 4
Full Baths 3
Half Baths 1
Condo Fees $290
HOA Fees $290/mo
HOA Y/N Yes
Year Built 2014
Lot Size 6,098 Sqft
Property Sub-Type Single Family Residence
Property Description
Location
State CA
County Riverside
Area Srcar - Southwest Riverside County
Rooms
Main Level Bedrooms 1
Interior
Interior Features Breakfast Bar, Built-in Features, Ceiling Fan(s), Crown Molding, Separate/Formal Dining Room, Eat-in Kitchen, Granite Counters, High Ceilings, Recessed Lighting, Storage, Tandem, Unfurnished, Attic, Bedroom on Main Level, Loft, Primary Suite, Walk-In Pantry, Walk-In Closet(s)
Heating ENERGY STAR Qualified Equipment, Forced Air, Fireplace(s), High Efficiency
Cooling Central Air, ENERGY STAR Qualified Equipment, High Efficiency
Flooring Stone, Wood
Fireplaces Type Great Room, Outside
Fireplace Yes
Appliance 6 Burner Stove, Built-In Range, Convection Oven, Double Oven, Dishwasher, ENERGY STAR Qualified Appliances, Electric Oven, Disposal, Gas Range, High Efficiency Water Heater, Microwave, Range Hood, Self Cleaning Oven, Tankless Water Heater, Vented Exhaust Fan, Water To Refrigerator
Laundry Washer Hookup, Electric Dryer Hookup, Gas Dryer Hookup, Inside, Laundry Room, Upper Level
Exterior
Parking Features Concrete, Door-Multi, Direct Access, Driveway, Garage Faces Front, Garage, Garage Door Opener, Tandem
Garage Spaces 3.0
Garage Description 3.0
Fence Block
Pool Community, Fenced, In Ground, Association
Community Features Curbs, Gutter(s), Street Lights, Suburban, Sidewalks, Gated, Park, Pool
Utilities Available Electricity Connected, Natural Gas Connected, Sewer Connected, Water Connected
Amenities Available Billiard Room, Clubhouse, Controlled Access, Sport Court, Fitness Center, Fire Pit, Game Room, Meeting Room, Meeting/Banquet/Party Room, Outdoor Cooking Area, Barbecue, Picnic Area, Playground, Pickleball, Pool, Recreation Room, Guard, Spa/Hot Tub, Security, Tennis Court(s), Trail(s)
View Y/N No
View None
Roof Type Tile
Accessibility Safe Emergency Egress from Home, Accessible Doors
Porch Arizona Room, Concrete, Covered, Front Porch
Attached Garage Yes
Total Parking Spaces 3
Private Pool No
Building
Lot Description Back Yard, Close to Clubhouse, Front Yard, Landscaped, Near Park
Dwelling Type House
Story 2
Entry Level Two
Foundation Slab
Sewer Public Sewer
Water Public
Architectural Style French Provincial, Mediterranean
Level or Stories Two
New Construction No
Schools
School District Temecula Unified
Others
HOA Name Roripaugh Ranch
Senior Community No
Tax ID 957760024
Security Features Carbon Monoxide Detector(s),Fire Detection System,Fire Sprinkler System,Security Gate,Gated Community,Gated with Attendant,Key Card Entry,Smoke Detector(s)
Acceptable Financing Cash, Conventional, VA Loan
Listing Terms Cash, Conventional, VA Loan
Special Listing Condition Standard





