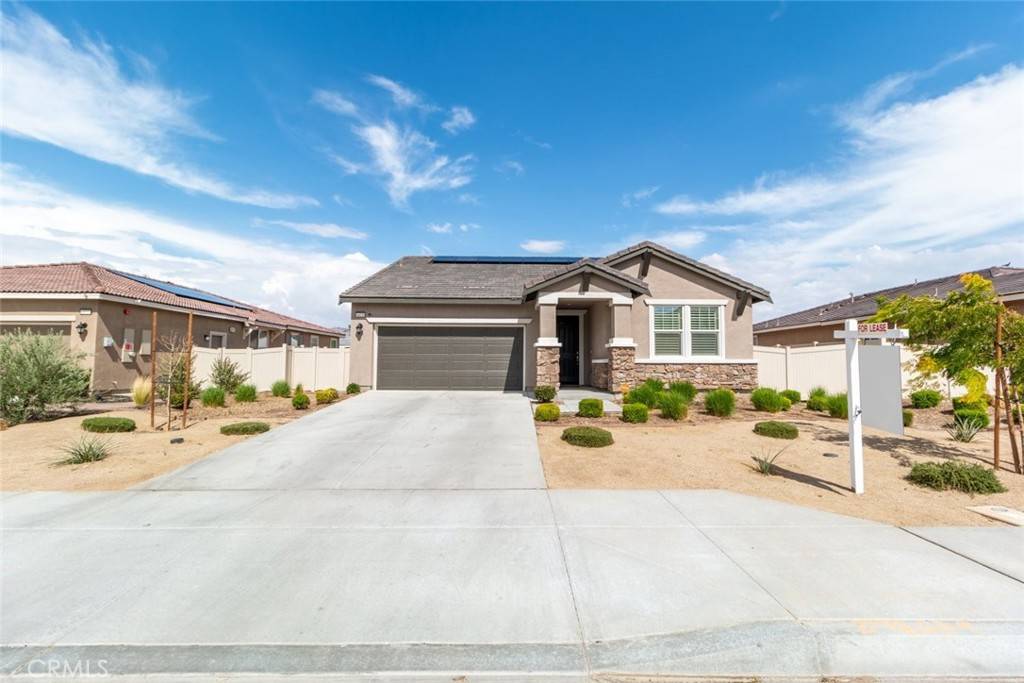44116 51st ST W Lancaster, CA 93536
UPDATED:
Key Details
Property Type Single Family Home
Sub Type Single Family Residence
Listing Status Active
Purchase Type For Rent
Square Footage 1,741 sqft
MLS Listing ID SR25123798
Bedrooms 4
Full Baths 2
HOA Y/N No
Rental Info 12 Months
Year Built 2020
Lot Size 6,960 Sqft
Property Sub-Type Single Family Residence
Property Description
This beautiful 4-bedroom, 2-bathroom home in the heart of Quartz Hill is move-in ready and packed with value — including paid-off solar panels to keep your electricity bills low! Boasting 1,700 square feet of living space, the home offers an inviting open floorplan, high ceilings, recessed lighting, and a blend of laminate and plush carpet flooring throughout.
The stylish kitchen is designed for both daily function and entertaining, featuring sleek countertops, built-in appliances, and a center island with sink — perfect for meal prep and casual gatherings. Each bedroom is generously sized with ample closet space, while the primary suite includes a walk-in closet and private ensuite bathroom.
Additional highlights include a convenient in-home laundry room and an attached 2-car garage. Don't miss this great lease opportunity in a peaceful, sought-after community!
Location
State CA
County Los Angeles
Area Lac - Lancaster
Zoning LCA22*
Rooms
Main Level Bedrooms 4
Interior
Interior Features Breakfast Bar, Built-in Features, Recessed Lighting, Storage, Walk-In Closet(s)
Heating Forced Air
Cooling Central Air
Flooring Laminate
Fireplaces Type None
Inclusions Washer, dryer, and refrigerator.
Furnishings Unfurnished
Fireplace No
Appliance Dishwasher, Free-Standing Range, Gas Oven, Gas Range, Microwave, Refrigerator, Tankless Water Heater, Dryer, Washer
Laundry Laundry Room
Exterior
Parking Features Door-Single, Garage
Garage Spaces 2.0
Garage Description 2.0
Pool None
Community Features Sidewalks
Utilities Available Sewer Connected, Water Connected
View Y/N No
View None
Roof Type Tile
Porch None
Attached Garage Yes
Total Parking Spaces 2
Private Pool No
Building
Lot Description 0-1 Unit/Acre, Back Yard
Dwelling Type House
Story 1
Entry Level One
Foundation Slab
Sewer Public Sewer
Water Public
Level or Stories One
New Construction No
Schools
School District Antelope Valley Union
Others
Pets Allowed Call
Senior Community No
Tax ID 3203062029
Acceptable Financing Cash
Green/Energy Cert Solar
Listing Terms Cash
Special Listing Condition Standard
Pets Allowed Call





