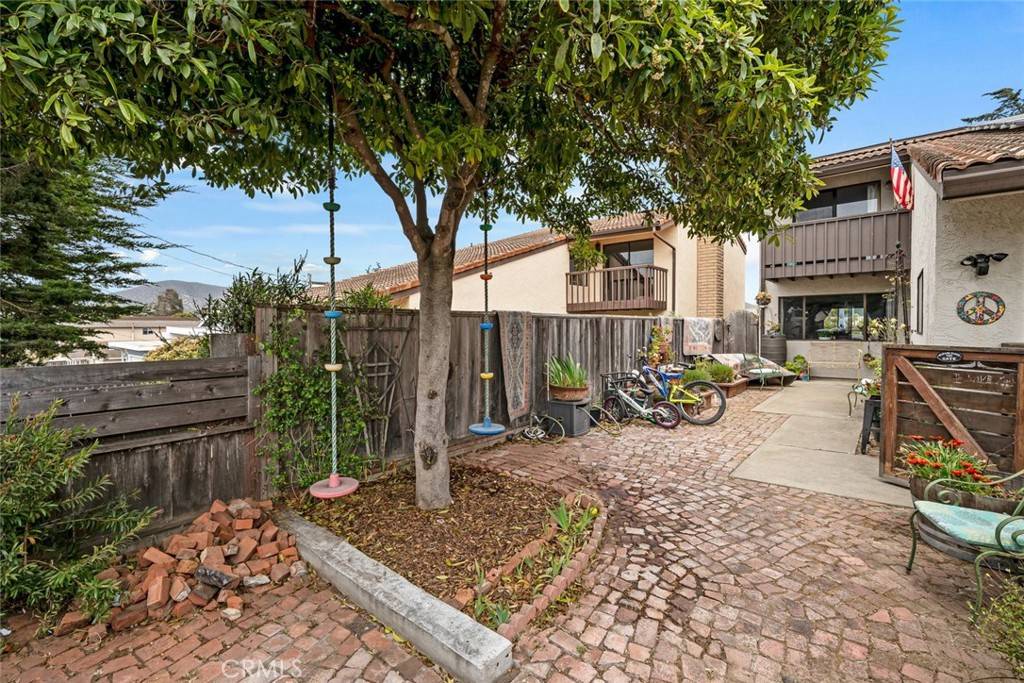1246 15th ST Los Osos, CA 93402
UPDATED:
Key Details
Property Type Single Family Home
Sub Type Single Family Residence
Listing Status Active
Purchase Type For Sale
Square Footage 1,782 sqft
Price per Sqft $462
Subdivision Town Of El Moro(680)
MLS Listing ID SC25147503
Bedrooms 3
Full Baths 2
Construction Status Updated/Remodeled
HOA Y/N No
Year Built 1979
Lot Size 6,250 Sqft
Property Sub-Type Single Family Residence
Property Description
The downstairs bath has recently been expanded and updated. The home comes fully equipped with solar panels from Sunrun. There is also a newer LG backup battery system that can power the entire home during a power outage. This system is also equipped with an electric car charging station. There is a newer Rinnai tankless water heater and a new furnace. There is Culligan water service for ion filtration. This is an optional rental and can be removed.
On the outside of the home there is a feel of a mini homestead. There are 3 rain barrels to collect rainwater from all the gutters for watering plants. The front fully fenced courtyard is covered in esthetic low maintenance pavers. The fully fenced back yard has a deck, a greenhouse, a chicken coup, a fountain and raised garden beds. The garden is full of edible fruit trees such as :Apples (Anna and Honeycrisp), an Asian Pear, Bartlett Pear, Fig, Elderberry, Blueberry, Blackberry and Grapes. There is also a mature veggie garden. All the gardens are on drip irrigation.
Location
State CA
County San Luis Obispo
Area Osos - Los Osos
Zoning 10
Rooms
Other Rooms Greenhouse
Interior
Interior Features Balcony, Granite Counters, All Bedrooms Up
Heating Fireplace(s)
Cooling None
Fireplaces Type Gas
Inclusions All Appliances and washer and dryer. Greenhouse, chicken coop (can also be removed if buyer doesn't want), fountain, all plants in raised beds or planted. Sunrun solar panels and lease, LG battery system.
Fireplace Yes
Appliance Dishwasher, Refrigerator, Tankless Water Heater, Dryer, Washer
Exterior
Exterior Feature Rain Gutters
Parking Features Concrete, Door-Single, Driveway, Electric Vehicle Charging Station(s), Garage Faces Front, Garage, Garage Door Opener, On Street, Workshop in Garage
Garage Spaces 1.0
Garage Description 1.0
Fence Good Condition, Privacy, Wood
Pool None
Community Features Biking, Curbs, Golf, Gutter(s), Hiking, Stable(s), Mountainous, Preserve/Public Land, Rural, Suburban, Water Sports
Utilities Available Cable Connected, Electricity Connected, Natural Gas Connected, Phone Available, Sewer Connected, Water Connected
View Y/N Yes
View Back Bay, Rocks, Water
Roof Type Spanish Tile
Accessibility Parking, Accessible Entrance
Porch Deck, Open, Patio, Stone, Wood
Total Parking Spaces 1
Private Pool No
Building
Lot Description 0-1 Unit/Acre, Drip Irrigation/Bubblers, Front Yard, Garden, Sprinklers In Rear, Landscaped, Rectangular Lot, Yard
Dwelling Type House
Faces West
Story 2
Entry Level Two
Foundation Slab
Sewer Sewer Assessment(s)
Water Public
Level or Stories Two
Additional Building Greenhouse
New Construction No
Construction Status Updated/Remodeled
Schools
School District San Luis Coastal Unified
Others
Senior Community No
Tax ID 038162038
Acceptable Financing Cash, Conventional
Green/Energy Cert Solar
Listing Terms Cash, Conventional
Special Listing Condition Trust





