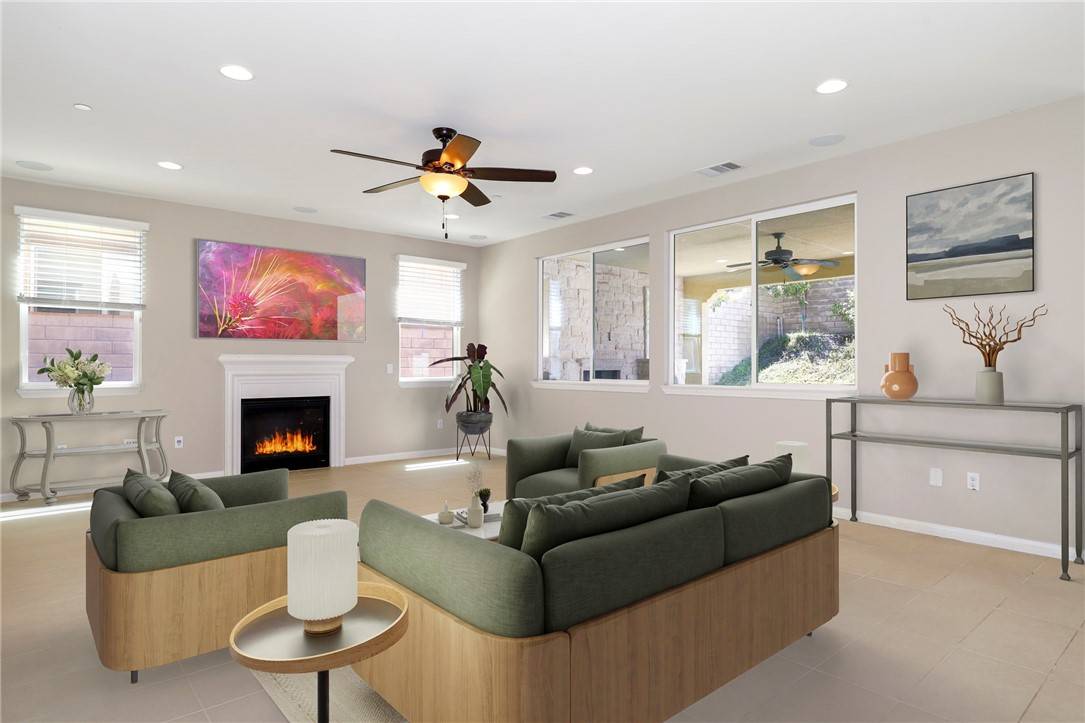28245 Nield CT Saugus, CA 91350
OPEN HOUSE
Sat Jul 12, 12:00pm - 3:00pm
Sat Jul 19, 1:00pm - 4:00pm
UPDATED:
Key Details
Property Type Single Family Home
Sub Type Single Family Residence
Listing Status Active
Purchase Type For Sale
Square Footage 3,558 sqft
Price per Sqft $307
Subdivision Van Daele At Plum Canyon (Vanda)
MLS Listing ID SR25153618
Bedrooms 4
Full Baths 3
Half Baths 1
Condo Fees $300
Construction Status Turnkey
HOA Fees $300/mo
HOA Y/N Yes
Year Built 2017
Lot Size 5,527 Sqft
Property Sub-Type Single Family Residence
Property Description
Welcome to one of the most exceptional homes in the community—the largest and most coveted model by Van Daele, offering 4 bedrooms, 3.5 baths, and 3,558 sq ft of refined living space. But what truly makes this property stand out is the professionally finished 3-car garage, complete with its own HVAC system and private room—perfect for a home office, studio, gym, or guest suite.
Downstairs, you'll find a full bedroom and with an on suite bathroom plus an additional powder room, ideal for guests or multi-generational living. Upstairs includes three spacious bedrooms, two full baths, a large loft, and a dedicated laundry room.
The heart of the home lies in its open-concept layout that seamlessly connects the kitchen, living room, and California Room—creating one continuous, vibrant space for entertaining or relaxing with family. The expansive kitchen features quartz countertops, an oversized center island, under-cabinet lighting, walk-in pantry, and an extended buffet with added cabinetry—offering both style and function. The living room opens effortlessly to the California Room, blending indoor and outdoor living. With a built-in fireplace, ceiling fan, recessed lighting, and TV setup, the California Room becomes an inviting year-round extension of your living space.
Additional highlights include rich tile floors, 6-inch baseboards, dual-zone A/C, a tankless water heater, and no Mello Roos. Located within walking distance to a great park, a community pool, top-rated schools, shopping, and dining—with convenient access to the 14 freeway—this home delivers on both luxury and lifestyle.
Don't miss your chance to own this one-of-a-kind property that truly has it all.
Location
State CA
County Los Angeles
Area Plum - Plum Canyon
Zoning LCA21*
Rooms
Main Level Bedrooms 1
Interior
Interior Features Built-in Features, Tray Ceiling(s), Ceiling Fan(s), Open Floorplan, Pantry, Quartz Counters, Recessed Lighting, Unfurnished, Wired for Sound, Attic, Bedroom on Main Level, Jack and Jill Bath, Walk-In Closet(s)
Heating Central
Cooling Central Air
Flooring Carpet, Tile
Fireplaces Type Gas, Living Room, Outside
Fireplace Yes
Appliance Built-In Range, Dishwasher, Gas Oven, Gas Range, Microwave, Tankless Water Heater, Water To Refrigerator
Laundry Washer Hookup, Gas Dryer Hookup, Laundry Room, Upper Level
Exterior
Parking Features Direct Access, Driveway, Garage Faces Front, Garage
Garage Spaces 3.0
Garage Description 3.0
Fence Block
Pool Community, In Ground, Association
Community Features Storm Drain(s), Street Lights, Suburban, Sidewalks, Park, Pool
Amenities Available Playground, Pool, Spa/Hot Tub
View Y/N Yes
View Hills, Peek-A-Boo
Roof Type Tile
Porch Arizona Room, Concrete, Covered
Total Parking Spaces 5
Private Pool No
Building
Lot Description Cul-De-Sac, Front Yard, Sprinklers In Rear, Sprinklers In Front, Lawn, Near Park, Yard
Dwelling Type House
Faces North
Story 2
Entry Level Two
Foundation Slab
Sewer Public Sewer
Water Public
Architectural Style Mediterranean
Level or Stories Two
New Construction No
Construction Status Turnkey
Schools
School District William S. Hart Union
Others
HOA Name St. Clare Community Association
Senior Community No
Tax ID 2812116032
Acceptable Financing Cash, Conventional, Submit
Listing Terms Cash, Conventional, Submit
Special Listing Condition Standard





