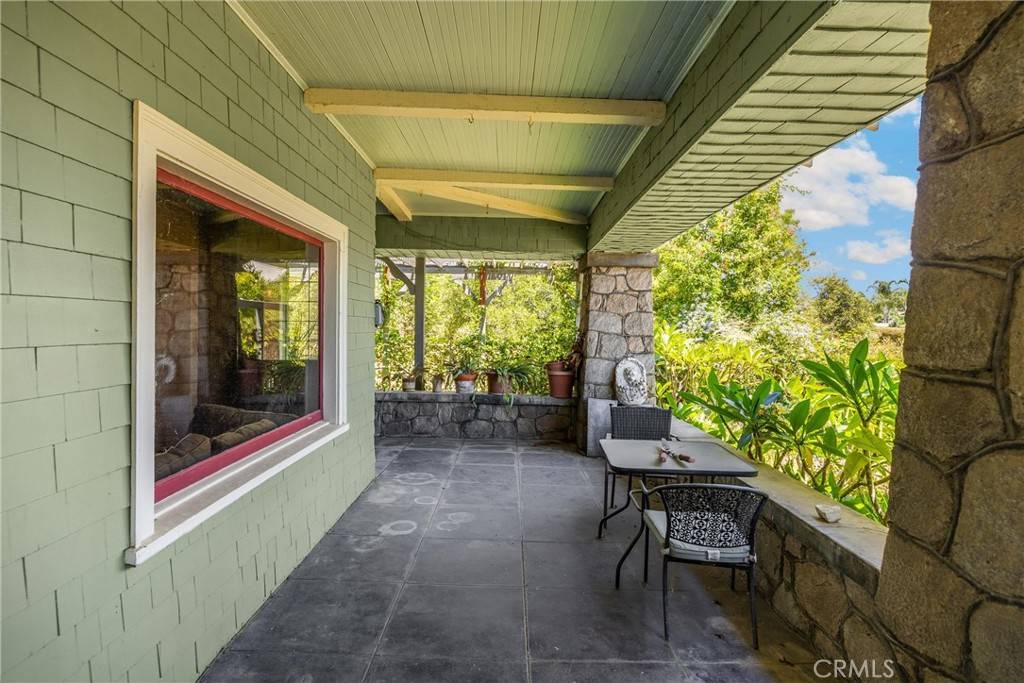29412 Water ST Highland, CA 92346
UPDATED:
Key Details
Property Type Single Family Home
Sub Type Single Family Residence
Listing Status Active
Purchase Type For Sale
Square Footage 4,495 sqft
Price per Sqft $266
MLS Listing ID FR25155001
Bedrooms 5
Full Baths 2
Half Baths 1
HOA Y/N No
Year Built 1892
Lot Size 2.950 Acres
Property Sub-Type Single Family Residence
Property Description
The 4,495 square foot residence features period-authentic details including original hardwood floors, exposed beam ceilings, mahogany crown molding, and wainscoting throughout. Two fireplaces warm the living spaces, while the expansive kitchen opens into dual dining areas, featuring original built-in cabinetry. 5 bedrooms, 3 bathrooms and several closets provide generous accommodation.
Outdoor entertaining spaces include wraparound porches, covered patios, and dual upstairs balconies capturing mountain and sunset views. The property's gated entrance, perimeter fencing, and detached two-car garage with barn storage ensure both privacy and functionality.
Ideal for boutique events, agritourism ventures, executive retreats, or multi-generational living, and other potential opportunities.
This rare offering combines historic character with modern conveniences including central air and heating, positioned for easy freeway access while maintaining complete rural privacy. The established citrus operation and horse facilities present immediate income potential or lifestyle amenities.
A singular opportunity for visionary buyers seeking agricultural heritage property with authentic period architecture.
Location
State CA
County San Bernardino
Area 276 - Highland
Interior
Interior Features Beamed Ceilings, Built-in Features, Ceiling Fan(s), Elevator, Multiple Staircases, Pantry, Storage, All Bedrooms Up, Attic, Galley Kitchen, Jack and Jill Bath, Walk-In Pantry, Walk-In Closet(s)
Heating Central
Cooling Central Air
Flooring Wood
Fireplaces Type Family Room, Living Room
Fireplace Yes
Laundry Inside, Laundry Room
Exterior
Garage Spaces 2.0
Garage Description 2.0
Pool In Ground, Private, See Remarks
Community Features Foothills, Mountainous, Suburban
View Y/N Yes
View City Lights, Mountain(s), Orchard
Roof Type Composition
Porch Covered, Front Porch, Open, Patio, Wrap Around
Total Parking Spaces 2
Private Pool Yes
Building
Lot Description Agricultural, Horse Property, Lot Over 40000 Sqft, Orchard(s)
Dwelling Type House
Story 2
Entry Level Two
Sewer Septic Tank
Water Public, See Remarks
Architectural Style Craftsman, Custom
Level or Stories Two
New Construction No
Schools
School District Redlands Unified
Others
Senior Community No
Tax ID 1210111090000
Acceptable Financing Cash, Conventional, VA Loan
Horse Property Yes
Listing Terms Cash, Conventional, VA Loan
Special Listing Condition Standard





