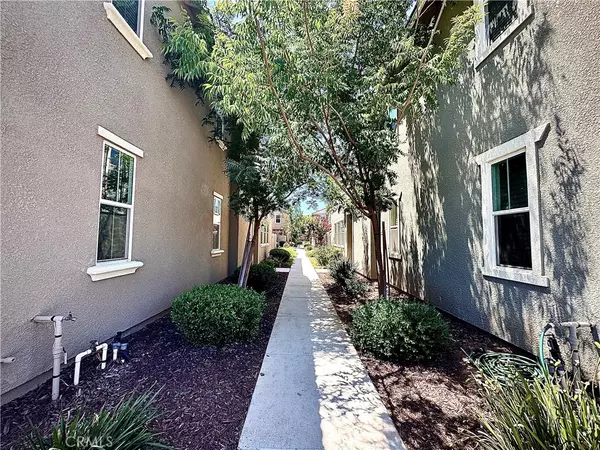1436 Autry WAY Merced, CA 95348
UPDATED:
Key Details
Property Type Single Family Home
Sub Type Single Family Residence
Listing Status Pending
Purchase Type For Sale
Square Footage 1,889 sqft
Price per Sqft $198
MLS Listing ID MC25177296
Bedrooms 4
Full Baths 2
Half Baths 1
Condo Fees $106
Construction Status Termite Clearance
HOA Fees $106/mo
HOA Y/N Yes
Year Built 2021
Lot Size 2,495 Sqft
Property Sub-Type Single Family Residence
Property Description
Inside, you'll find a bright, open layout with a spacious primary suite, granite countertops, a large kitchen island, and included appliances—washer, dryer, and refrigerator. The home also includes two king-size beds with bed frames and mattresses, black leather couches, a grey sofa bed set that pulls out into a queen, four burgundy executive chairs, and a standing lamp to complete the comfortable living space. Enjoy energy efficiency with a whole house fan, keeping the home cool and fresh during warm Central Valley summers. The backyard features mature landscaping and a canopy, ideal for relaxing or entertaining. Clean vinyl and carpet flooring add to the home's fresh, ready-to-enjoy condition. Located in a secure, well-kept community with access to a park, and just minutes from Merced Marketplace, Bear Creek trails, and the freeway—this home is priced competitively and ready for you. Don't miss this unique opportunity—schedule your private tour today!
Location
State CA
County Merced
Zoning P-D
Interior
Interior Features Ceiling Fan(s), Eat-in Kitchen, Granite Counters, Multiple Staircases, Open Floorplan, All Bedrooms Up, Primary Suite, Walk-In Closet(s)
Heating Central
Cooling Central Air, Whole House Fan
Flooring Carpet, Vinyl
Fireplaces Type None
Fireplace No
Appliance Built-In Range, Dishwasher, Electric Oven, Disposal, Gas Range, Microwave, Refrigerator, Tankless Water Heater, Water Heater, Dryer, Washer
Laundry Washer Hookup, Inside
Exterior
Parking Features Concrete, Driveway, Garage, On Site, Paved
Garage Spaces 2.0
Garage Description 2.0
Fence Fair Condition
Pool None
Community Features Biking, Dog Park, Park, Sidewalks
Utilities Available Electricity Available, Electricity Connected, Natural Gas Available, Natural Gas Connected, Phone Available, Phone Connected, Sewer Available, Sewer Connected, Water Available, Water Connected
Amenities Available Dog Park, Maintenance Grounds, Picnic Area, Playground, Security, Trail(s)
Waterfront Description Creek
View Y/N Yes
View City Lights, Park/Greenbelt, Neighborhood, Creek/Stream, Trees/Woods, Water
Roof Type Tile
Accessibility None
Porch Concrete, Rooftop
Total Parking Spaces 2
Private Pool No
Building
Lot Description 0-1 Unit/Acre, Back Yard, Lawn, Landscaped, Sprinklers Manual, Street Level, Yard
Dwelling Type House
Story 2
Entry Level Two
Foundation Slab
Sewer Public Sewer
Water Public
Architectural Style Contemporary
Level or Stories Two
New Construction No
Construction Status Termite Clearance
Schools
School District Merced City
Others
HOA Name Devonwood Village Community Association
Senior Community No
Tax ID 058490030000
Security Features Carbon Monoxide Detector(s),Smoke Detector(s),Security Guard,Security Lights
Acceptable Financing Cash, Conventional, FHA, VA Loan
Listing Terms Cash, Conventional, FHA, VA Loan
Special Listing Condition Standard





