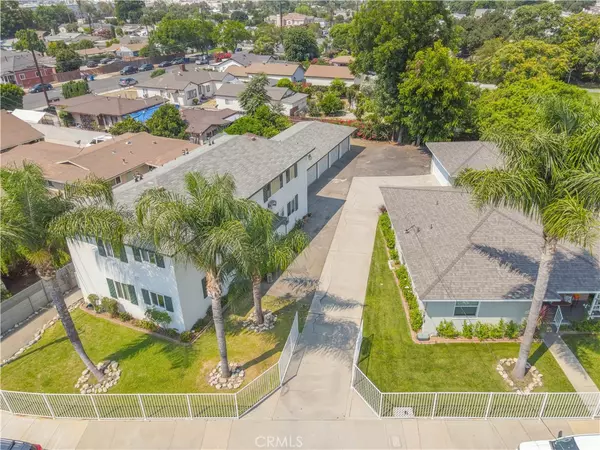745 N Currier ST Pomona, CA 91768
UPDATED:
Key Details
Property Type Single Family Home, Multi-Family
Sub Type Mixed Use
Listing Status Active
Purchase Type For Sale
MLS Listing ID OC25179193
Construction Status Termite Clearance
HOA Y/N No
Year Built 1958
Lot Size 6,608 Sqft
Property Sub-Type Mixed Use
Property Description
A truly unique chance for savvy investors — two neighboring properties being sold together for the first time by the original owner. Located in Pomona, these well-maintained properties offer immediate rental income potential with room for value-add improvements.
Property Highlights:
• One Single-Family Residence (SFR) + Four-Unit Rental Building on adjacent lots
• Both properties feature updated dual-pane windows, electrical panels, hardwood flooring, and window blinds
• The SFR includes a 2-car-attached garage and an enclosed breezeway (converted from screens to dual-pane windows) with an added bathroom — offering ADU potential
• The 4-unit property features a shared driveway with the SFR, exterior single garages, and an interior sink area off the garages that could be converted into a shared laundry facility for additional income
Ownership & Maintenance:
These properties have been diligently looked after by the original homeowner, who lived in the SFR while renting the 4-unit building. The pride of ownership is evident throughout, creating a strong foundation for your investment plans.
Investor Potential:
With stable rental income, value-add opportunities like laundry facilities or ADU conversion, and rare side-by-side ownership, this is a prime acquisition in a rent-controlled area with long-term upside.
Location
State CA
County Los Angeles
Area 687 - Pomona
Zoning POR3YY
Rooms
Other Rooms Guest House Attached
Interior
Interior Features Granite Counters, Tile Counters
Heating Central, Wall Furnace
Cooling Central Air, Wall/Window Unit(s)
Flooring Laminate, Wood
Fireplaces Type None
Inclusions SFR: Dryer and Refrigerator, Refrigerator 749 & 751
Equipment Satellite Dish
Fireplace No
Appliance Gas Oven, Gas Range, Dryer
Laundry Washer Hookup
Exterior
Exterior Feature Lighting
Parking Features Asphalt, Door-Multi, Direct Access, Door-Single, Driveway, Garage, Gated, Paved, Garage Faces Rear, On Street
Garage Spaces 6.0
Garage Description 6.0
Fence Chain Link, Wood, Wrought Iron
Pool None
Community Features Curbs, Street Lights, Sidewalks
Utilities Available Cable Connected, Electricity Connected, Natural Gas Connected, Sewer Connected, Water Connected
View Y/N Yes
View Mountain(s), Neighborhood
Roof Type Composition
Accessibility None
Total Parking Spaces 12
Private Pool No
Building
Lot Description 2-5 Units/Acre, Front Yard, Garden, Sprinkler System
Story 2
Entry Level Two,One
Foundation Raised, Slab
Sewer Public Sewer
Water Public
Architectural Style Ranch
Level or Stories Two, One
Additional Building Guest House Attached
New Construction No
Construction Status Termite Clearance
Others
Senior Community No
Tax ID 8357005049
Security Features Carbon Monoxide Detector(s),Smoke Detector(s)
Acceptable Financing Cash, Cash to New Loan, Conventional, 1031 Exchange
Listing Terms Cash, Cash to New Loan, Conventional, 1031 Exchange
Special Listing Condition Standard





