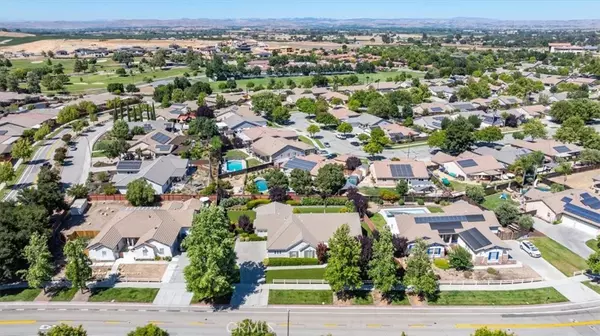699 Experimental Station RD Paso Robles, CA 93446
OPEN HOUSE
Tue Aug 19, 9:00am - 12:00pm
UPDATED:
Key Details
Property Type Single Family Home
Sub Type Single Family Residence
Listing Status Active
Purchase Type For Sale
Square Footage 2,919 sqft
Price per Sqft $393
Subdivision Pr City Limits East(110)
MLS Listing ID NS25183106
Bedrooms 4
Full Baths 1
Three Quarter Bath 2
Construction Status Termite Clearance
HOA Y/N No
Year Built 2002
Lot Size 0.364 Acres
Property Sub-Type Single Family Residence
Property Description
The exterior of the home is beautifully landscaped with low-maintenance artificial turf, ensuring that your yard remains lush throughout the year. The spacious covered back patio is ideal for relaxation and entertaining, complete with a built-in grill for effortless outdoor dining. If you dream of having a backyard retreat, there is plenty of space to install a pool.
Inside, the home features a formal living and dining room, providing an elegant setting for gatherings. The open concept family room, kitchen, and breakfast area create a welcoming space that is perfect for everyday living and entertaining. With approximately 2,919 +/- square feet, this home offers four bedrooms and three bathrooms with walk-in showers. Additionally, an office just off the entry makes an ideal space for those who work from home.
Other amenities include indoor laundry, a three-car garage equipped with numerous cabinets, offering abundant storage. The home boasts luxurious travertine floors, a cozy gas fireplace, elegant crown molding and wood shutters, adding a touch of sophistication.
This home is situated on a large .36+/- acre lot, just a short walk to a 6-hole golf course featuring summer concerts, a variety of restaurants, the highly-regarded Kermit King school, Cuesta College and is just a few miles from downtown Paso Robles. This exceptional property offers a harmonious blend of luxury, comfort, and convenience, making it the perfect choice for those seeking their dream home.
Location
State CA
County San Luis Obispo
Area Pric - Pr Inside City Limit
Zoning R1
Rooms
Main Level Bedrooms 4
Interior
Interior Features Breakfast Bar, Ceiling Fan(s), Crown Molding, Eat-in Kitchen, Open Floorplan, Solid Surface Counters, All Bedrooms Down, Main Level Primary, Primary Suite
Heating Forced Air
Cooling Central Air
Flooring Carpet, Tile
Fireplaces Type Gas
Inclusions Garage cabinets, water softener, refrigerator, alarm system no service
Fireplace Yes
Appliance Double Oven, Dishwasher, Gas Cooktop, Microwave, Refrigerator, Water Softener, Water Heater
Laundry Washer Hookup, Gas Dryer Hookup, Inside
Exterior
Exterior Feature Rain Gutters
Parking Features Door-Multi, Driveway, Garage
Garage Spaces 3.0
Garage Description 3.0
Fence Wood
Pool None
Community Features Suburban
Utilities Available Electricity Connected, Natural Gas Connected, Sewer Connected, Water Connected
View Y/N No
View None
Roof Type Tile
Porch Rear Porch, Concrete, Open, Patio
Total Parking Spaces 3
Private Pool No
Building
Lot Description 0-1 Unit/Acre, Back Yard, Landscaped
Dwelling Type House
Story 1
Entry Level One
Foundation Slab
Sewer Public Sewer
Water Public
Architectural Style Ranch
Level or Stories One
New Construction No
Construction Status Termite Clearance
Schools
School District Paso Robles Joint Unified
Others
Senior Community No
Tax ID 025394057
Acceptable Financing Cash, Cash to New Loan, Conventional, FHA
Listing Terms Cash, Cash to New Loan, Conventional, FHA
Special Listing Condition Standard





