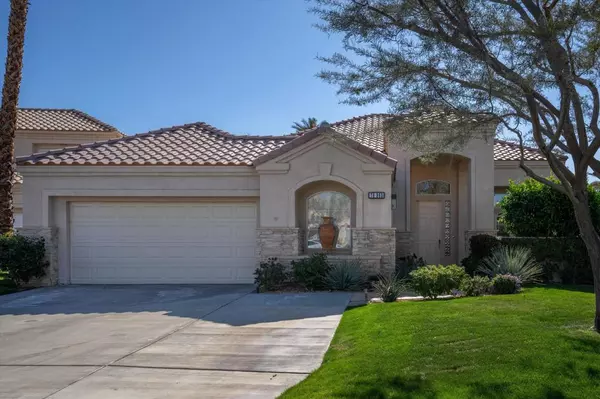78965 Indian Wood CT La Quinta, CA 92253

UPDATED:
Key Details
Property Type Single Family Home
Sub Type Single Family Residence
Listing Status Active
Purchase Type For Sale
Square Footage 2,305 sqft
Price per Sqft $379
Subdivision La Quinta Fairways
MLS Listing ID 219137841DA
Bedrooms 3
Full Baths 2
Half Baths 1
Construction Status Updated/Remodeled
HOA Fees $395/mo
HOA Y/N Yes
Year Built 1991
Lot Size 9,147 Sqft
Property Sub-Type Single Family Residence
Property Description
Location
State CA
County Riverside
Area 313 - La Quinta South Of Hwy 111
Interior
Interior Features Wet Bar, Breakfast Bar, Breakfast Area, Separate/Formal Dining Room, High Ceilings, Storage, Bar, Primary Suite, Walk-In Closet(s)
Heating Forced Air, Zoned
Cooling Central Air
Flooring Carpet, Tile
Inclusions Furnished per inventory.
Fireplace No
Appliance Dishwasher, Gas Cooktop, Disposal, Gas Range, Gas Water Heater, Microwave, Refrigerator, Vented Exhaust Fan
Laundry Laundry Room
Exterior
Parking Features Direct Access, Driveway, Garage, Golf Cart Garage, Other
Garage Spaces 2.0
Garage Description 2.0
Fence Stucco Wall
Pool Gunite, Electric Heat, In Ground, Private, Salt Water
Community Features Gated
Utilities Available Cable Available
Amenities Available Controlled Access, Maintenance Grounds, Management, Security, Trash, Cable TV
View Y/N Yes
View Mountain(s), Pool
Roof Type Tile
Porch Screened
Total Parking Spaces 2
Private Pool Yes
Building
Lot Description Back Yard, Corner Lot, Cul-De-Sac, Front Yard, Lawn, Planned Unit Development, Sprinklers Timer, Sprinkler System
Story 1
Entry Level One
Foundation Slab
Level or Stories One
New Construction No
Construction Status Updated/Remodeled
Others
HOA Name La Quinta Fairways
Senior Community No
Tax ID 770050016
Security Features Gated Community
Acceptable Financing Cash, Cash to New Loan, Conventional
Listing Terms Cash, Cash to New Loan, Conventional
Special Listing Condition Standard

GET MORE INFORMATION





