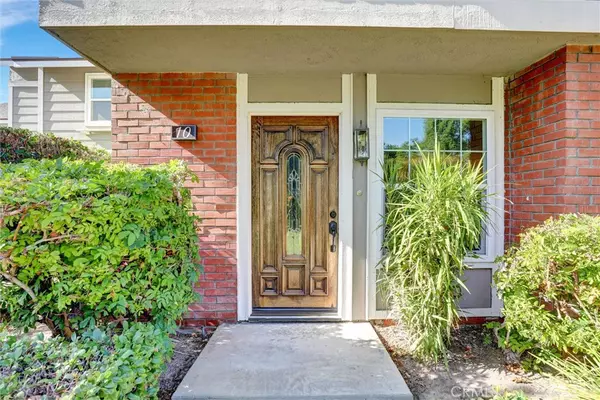10 Pendelton Irvine, CA 92620

Open House
Sat Nov 01, 1:00pm - 4:00pm
Sun Nov 02, 1:00pm - 4:00pm
UPDATED:
Key Details
Property Type Single Family Home
Sub Type Single Family Residence
Listing Status Active
Purchase Type For Sale
Square Footage 1,868 sqft
Price per Sqft $535
Subdivision Sheffield Manor (Sm)
MLS Listing ID PW25249204
Bedrooms 3
Full Baths 2
Half Baths 1
Construction Status Turnkey
HOA Fees $350/mo
HOA Y/N Yes
Year Built 1980
Lot Size 2,299 Sqft
Lot Dimensions Assessor
Property Sub-Type Single Family Residence
Property Description
Location
State CA
County Orange
Area Nw - Northwood
Zoning R-1
Interior
Interior Features Brick Walls, Breakfast Area, Ceiling Fan(s), Cathedral Ceiling(s), Separate/Formal Dining Room, Eat-in Kitchen, Granite Counters, High Ceilings, Open Floorplan, Pull Down Attic Stairs, Stone Counters, Recessed Lighting, All Bedrooms Up, Galley Kitchen, Primary Suite, Walk-In Closet(s)
Heating Central, ENERGY STAR Qualified Equipment, Forced Air, Fireplace(s), High Efficiency, Natural Gas
Cooling Central Air, ENERGY STAR Qualified Equipment, Attic Fan
Flooring Carpet, Laminate, Stone
Fireplaces Type Family Room, Gas, Primary Bedroom
Fireplace Yes
Appliance Dishwasher, Electric Range, Disposal, Gas Range, Gas Water Heater, Ice Maker, Microwave, Refrigerator, Water To Refrigerator, Dryer, Washer
Laundry Washer Hookup, Electric Dryer Hookup, Gas Dryer Hookup, Inside, Laundry Closet, Laundry Room
Exterior
Parking Features Garage, Garage Door Opener, Garage Faces Rear
Garage Spaces 2.0
Garage Description 2.0
Fence Good Condition, Wood
Pool Community, In Ground, Association
Community Features Hiking, Storm Drain(s), Street Lights, Park, Pool
Utilities Available Cable Available, Electricity Connected, Natural Gas Connected, Sewer Connected, Water Connected
Amenities Available Maintenance Grounds, Maintenance Front Yard, Pool, Pets Allowed, Spa/Hot Tub
View Y/N No
View None
Roof Type Shingle
Accessibility Low Pile Carpet
Porch Deck, Enclosed, Patio, Stone
Total Parking Spaces 2
Private Pool No
Building
Lot Description Cul-De-Sac, Sprinklers In Rear, Landscaped, Near Park, Paved, Sprinklers Timer, Sprinkler System
Dwelling Type House
Faces Southwest
Story 2
Entry Level Two
Sewer Public Sewer
Water Public
Level or Stories Two
New Construction No
Construction Status Turnkey
Schools
Elementary Schools Brywood
Middle Schools Siera Vista
High Schools Northwood
School District Irvine Unified
Others
HOA Name Sheffield Manor
Senior Community No
Tax ID 52919337
Security Features Carbon Monoxide Detector(s),Smoke Detector(s)
Acceptable Financing Cash to New Loan
Listing Terms Cash to New Loan
Special Listing Condition Standard, Trust

GET MORE INFORMATION





