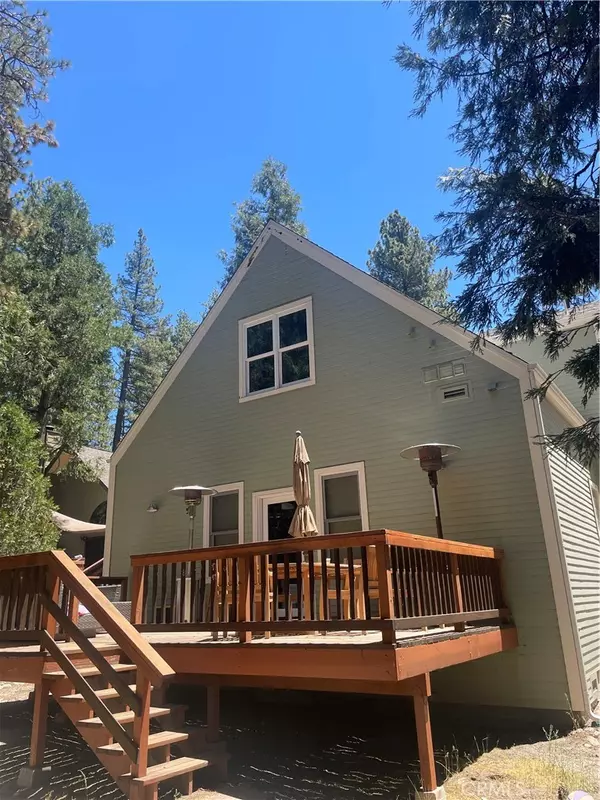53300 Meadow DR Idyllwild, CA 92549

UPDATED:
Key Details
Property Type Single Family Home
Sub Type Single Family Residence
Listing Status Active
Purchase Type For Sale
Square Footage 2,463 sqft
Price per Sqft $324
MLS Listing ID TR25248818
Bedrooms 3
Full Baths 2
Half Baths 1
Construction Status Additions/Alterations,Building Permit,Updated/Remodeled
HOA Y/N No
Year Built 2007
Lot Size 0.350 Acres
Property Sub-Type Single Family Residence
Property Description
Location
State CA
County Riverside
Area 222 - Idyllwild
Rooms
Other Rooms Guest House Detached, Shed(s), Storage
Main Level Bedrooms 4
Interior
Interior Features Ceiling Fan(s), Cathedral Ceiling(s), Granite Counters, High Ceilings, Unfinished Walls, Bedroom on Main Level, Entrance Foyer, Primary Suite, Walk-In Closet(s)
Heating Central, Electric, Forced Air, Fireplace(s), High Efficiency, Propane, Space Heater, Wood
Cooling Central Air, Electric, Gas
Flooring Carpet, Stone, Tile, Vinyl, Wood
Fireplaces Type Great Room, Living Room, Masonry
Fireplace Yes
Appliance 6 Burner Stove, Built-In Range, Convection Oven, Dishwasher, Gas Cooktop, Disposal, Gas Oven, Gas Range, Microwave, Propane Cooktop, Propane Oven, Propane Range, Propane Water Heater, Range Hood, Self Cleaning Oven, Tankless Water Heater, Vented Exhaust Fan, Water To Refrigerator, Water Heater, Dryer, Washer
Laundry Electric Dryer Hookup, Gas Dryer Hookup, Inside, Propane Dryer Hookup
Exterior
Parking Features Carport, Gravel, On Site, Unpaved
Carport Spaces 2
Fence Chain Link, Wood
Pool None
Community Features Biking, Dog Park, Fishing, Gutter(s), Hiking, Hunting, Mountainous, Rural
Utilities Available Cable Available, Cable Connected, Electricity Available, Electricity Connected, Natural Gas Connected, Phone Available, Phone Connected, Sewer Available, Sewer Connected, Water Available, Water Connected
Waterfront Description Creek,River Front,Stream
View Y/N Yes
View Meadow, Mountain(s), Peek-A-Boo, Trees/Woods
Roof Type Shingle
Accessibility Safe Emergency Egress from Home, Grab Bars, Parking, Accessible Doors
Porch None
Total Parking Spaces 8
Private Pool No
Building
Lot Description 0-1 Unit/Acre, Rectangular Lot
Dwelling Type House
Story 2
Entry Level Two
Foundation Concrete Perimeter, Slab, Tie Down
Sewer Public Sewer
Water Public
Architectural Style Craftsman, Custom
Level or Stories Two
Additional Building Guest House Detached, Shed(s), Storage
New Construction No
Construction Status Additions/Alterations,Building Permit,Updated/Remodeled
Schools
School District Inglewood Unified
Others
Senior Community No
Tax ID 561061008
Acceptable Financing Cash, Conventional, FHA
Listing Terms Cash, Conventional, FHA
Special Listing Condition Standard

GET MORE INFORMATION





