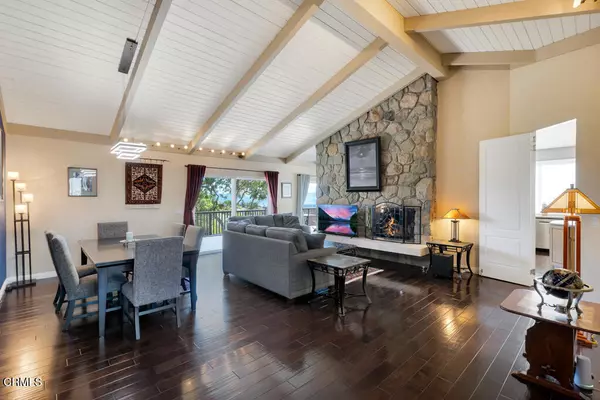136 Cerro Crest DR Camarillo, CA 93010

UPDATED:
Key Details
Property Type Single Family Home
Sub Type Single Family Residence
Listing Status Active
Purchase Type For Sale
Square Footage 3,950 sqft
Price per Sqft $606
MLS Listing ID V1-33235
Bedrooms 4
Full Baths 3
Half Baths 2
Three Quarter Bath 1
Construction Status Updated/Remodeled,Turnkey
HOA Y/N No
Year Built 1968
Lot Size 1.070 Acres
Property Sub-Type Single Family Residence
Property Description
Location
State CA
County Ventura
Area Vc43 - Las Posas Estates
Rooms
Other Rooms Second Garage, Outbuilding, Storage, Workshop
Main Level Bedrooms 3
Interior
Interior Features Beamed Ceilings, Wet Bar, Breakfast Bar, Built-in Features, Breakfast Area, Separate/Formal Dining Room, Eat-in Kitchen, High Ceilings, Living Room Deck Attached, Pantry, Recessed Lighting, Storage, Track Lighting, Bedroom on Main Level, Main Level Primary, Primary Suite, Utility Room, Walk-In Pantry, Walk-In Closet(s), Workshop
Heating Central, Forced Air
Cooling Central Air
Flooring Carpet, Stone, Wood
Fireplaces Type Gas, Living Room
Inclusions Included items: Owned Solar, Bar fridge, cocktail bar, concrete patio set, fountain, movie theater chairs, 96' movie screen, movie projector, washer/dryer, fridge in garage.
Fireplace Yes
Appliance Built-In Range, Dishwasher, Gas Oven, Ice Maker, Refrigerator, Tankless Water Heater, Water Heater
Laundry Laundry Room
Exterior
Exterior Feature Brick Driveway
Parking Features Boat, Circular Driveway, Door-Multi, Driveway, Garage Faces Front, Garage, Golf Cart Garage, RV Access/Parking, See Remarks
Garage Spaces 3.0
Garage Description 3.0
Fence Wood
Pool None
Community Features Suburban
View Y/N Yes
View City Lights, Canyon, Hills, Mountain(s), Ocean, Panoramic
Roof Type Clay
Porch Brick, Front Porch
Total Parking Spaces 9
Private Pool No
Building
Lot Description Sloped Down, Lot Over 40000 Sqft, Rolling Slope, Sprinklers Timer, Sprinkler System
Dwelling Type House
Faces Northwest
Story 2
Entry Level Two
Foundation Block, Combination, Slab
Sewer Septic Tank
Level or Stories Two
Additional Building Second Garage, Outbuilding, Storage, Workshop
Construction Status Updated/Remodeled,Turnkey
Others
Senior Community No
Tax ID 1520231085
Security Features Security System,Closed Circuit Camera(s)
Acceptable Financing Cash, Cash to New Loan, Conventional
Listing Terms Cash, Cash to New Loan, Conventional
Special Listing Condition Standard
Virtual Tour https://www.zillow.com/view-3d-home/647b2e86-dab4-4734-b083-962f18e26f67?setAttribution=mls&wl=true&utm_source=dashboard

GET MORE INFORMATION





