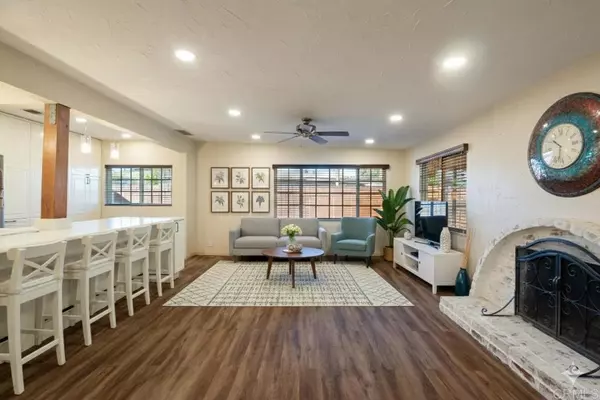1186 E Lexington AVE El Cajon, CA 92019

UPDATED:
Key Details
Property Type Single Family Home
Sub Type Single Family Residence
Listing Status Active
Purchase Type For Sale
Square Footage 2,588 sqft
Price per Sqft $579
MLS Listing ID NDP2510655
Bedrooms 4
Full Baths 3
HOA Y/N No
Year Built 1960
Property Sub-Type Single Family Residence
Property Description
Location
State CA
County San Diego
Area 92019 - El Cajon
Zoning R-2:MINOR MULTIPLE
Interior
Interior Features Breakfast Bar, Ceiling Fan(s), Crown Molding, Separate/Formal Dining Room, Eat-in Kitchen, Stone Counters, Storage, All Bedrooms Down, Attic, Bedroom on Main Level, Entrance Foyer, Galley Kitchen, Main Level Primary
Heating Central, Forced Air, Fireplace(s)
Cooling Central Air
Flooring Carpet, Tile, Vinyl
Fireplaces Type Dining Room, Family Room, Gas, Wood Burning
Fireplace Yes
Appliance 6 Burner Stove, Built-In Range, Barbecue, Dishwasher, Gas Cooking, Gas Cooktop, Disposal, Gas Oven, Gas Range, Gas Water Heater, High Efficiency Water Heater, Microwave, Refrigerator, Range Hood, Self Cleaning Oven, Water Softener, Vented Exhaust Fan, Dryer, Washer
Laundry Laundry Room
Exterior
Parking Features Driveway, Garage, RV Access/Parking, Workshop in Garage
Garage Spaces 6.0
Garage Description 6.0
Pool None
Community Features Curbs, Storm Drain(s), Street Lights, Sidewalks
View Y/N Yes
View Neighborhood
Total Parking Spaces 6
Private Pool No
Building
Lot Description Back Yard, Front Yard, Sprinklers In Front, Lawn, Landscaped, Level, Near Public Transit, Paved, Sprinkler System
Story 1
Entry Level One
Level or Stories One
Schools
School District Grossmont Union
Others
Senior Community No
Tax ID 4892410400
Acceptable Financing Cash, Conventional, FHA, VA Loan
Listing Terms Cash, Conventional, FHA, VA Loan
Special Listing Condition Trust
Virtual Tour https://www.propertypanorama.com/instaview/crmls/NDP2510655

GET MORE INFORMATION





